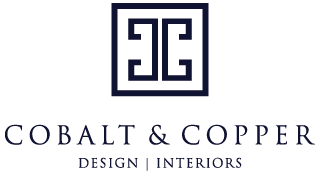-
Client on site meeting 1.5hr
-
Space needs assessment
-
Client wish list and vision
-
Inventory – must stay/must go
-
Basic Room measurements
-
Pictures taken
-
Cohesive mood and design for space
-
Both sourced and inspired selections
-
Color palette, patterns and paint suggestions
-
Fabric, lighting, furniture and finish options
-
Floor plan sketch with suggested furniture layout
-
Suggestions of Custom design features and finishes
-
Finalized Selections
-
Furniture and custom upholstery
-
Fixtures and finishes
-
Artwork
-
Window treatments
-
Fabrics , wall treatments, tile
-
Custom design detail
-
Swatches, paint chips and sample pieces
-
Detailed estimate for completed project
-
Design finalization and customization
-
Purchasing and ordering of all items
-
Shipping, tracking, billing and assembly of items
-
Coordination and communication with
subcontractors
-
Commissioning all custom work
-
Accessorizing – shopping, selections and returns
-
Installation : Room set up, staging, accessorizing
and final finish/REVEAL!!
